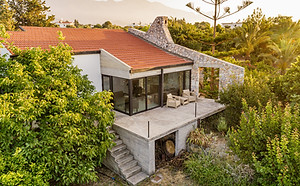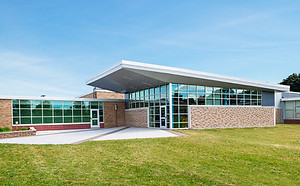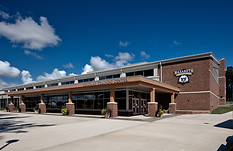The Rochester chapter of The American Institute of Architects
2020 Design Awards

Honor Award Winner
Western New York Welcome Center
Stantec
Merit Award Winner
HARVESThouse
In.Site: Architecture
People's Choice Award
250 Alexander Street/Mindex Technologies
Edge Architecture
Citation Award Winner
Partners+Napier Corporate Office
Bergmann Associates
Citation Award Winner
Finger Lakes Museum
HBT Architects
Citation Award Winner
East Irondequoit CSD Library Addition
LaBella Associates
Watch the recording of our live 2020 Design Awards Show
Explore all of our top 2020 contenders!
THANK YOU TO OUR SPONSORS
Production Sponsors
Germania Garzon, Associate AIA
Nancy Gong, Hon. AIA Rochester
Linda B. Hewitt, Hon. AIANYS
Christiana Mehmel, Associate AIA
Michelle Murnane, AIA
Andrew Petrosky, AIA
Sean Phelan, Associate AIA
Scott Powell, AIA
Jennifer Takatch, AIA
Stephen Takatch, AIA
Jay Woodcock, AIA
2020 People's Choice Award
The 2020 People's Choice Award raised $1,033 towards AIA Rochester's
Foodlink Virtual Food Drive.
Thank you so much for your generosity!
Gold Sponsor
Silver Sponsors
Bronze Sponsors
Video and livestream of the Design Awards Show presented by Veggie Garden Films.
Honor Award Winner
Western New York Welcome Center
Stantec
Poised along the geographic gateway between New York and Canada, the state-of-the-art Welcome Center invites visitors and residents to engage in the vibrant regional economy, culture, gastronomy, history, and experiences of the State of New York.
The building draws inspiration from Frank Lloyd Wright’s Prairie Style architecture with roots in the heritage of Buffalo, New York. The single-story building is centered by a high vaulted lobby with sections for dining, tourism, and services. Features include the Taste NY Market, facility vending, indoor/outdoor seating areas, and the entrance lobby. The main entrance is one of many areas designed with Wright's principles in mind. The lobby's signature feature is a tall internally lit glass lantern with overtures to Frank Lloyd Wright’s ideas of light and space. The landscape and architectural design work together in the spirit of Wright to deliver a seamless expression between the indoors and outdoors. Outdoors, the site incorporates a children’s themed play area, and a pet comfort area.
Sound on!
Owner: NYS Thruway Authority
Program Manager, Design Architect, Project Manager, Design Team: Stantec Consulting Services Inc.
Contractor: Huber Construction, Inc.
Civil/Site Design: Foit-Albert Associates
Stormwater Design and Permitting Consultant: Patriot Design & Consulting
Environmental Screening Consultant: Shumaker Consulting Engineering and Land Surveying, D.P.C
Survey Consultant: Fisher Associates
Photographer: Anton Grassl Photography
Stantec Design Team: Program Manager Olga Gorbunova, PE, Principal; Design Architect Michael Joyce, AIA; Project Manager Jeffrey Johns, PE, Principal; Rob Cartwright, PE, Sr. Principal; Stuart Shrauger, PE; Jeri Pickett, PE; Zakery Steele, RLA; Michael Mantell, PE; Eric Hilliard, PE; Matt Conley, PE; Joseph Pawell, PE; Tomi Natoli, NCIDQ; Andrew Petrosky, AIA; Charles Rau, AIA; Pilar Botana; Greg Scarmo; Christopher Moyer; Radu Rus; Nicole Chin; Lila Khalvati; Mark Woods
Conversations with the architects:
Merit Award Winner
HARVESThouse
In.Site: Architecture
Amid a working orchard pressed against the mountains on a Mediterranean island, the site speaks. We listen.
The result is a tiny, owner-built modern cabin grafted onto an existing foundation, positioned for privacy, cantilevered to protect tree roots, equipped for outdoor-oriented living, and crafted from local materials.
The rituals of the site center on the olive grove, citrus trees and annual harvests where the owner’s family and friends converge to work the land, with evenings spent feasting under the grape arbor.
Overall, HARVESThouse is true to its intentions — a modern take on the primitive hut, yielding a simple cabin composed of native materials that respects the rhythm of the seasons and the traditions of the place.
Owner: Guralp Dervis
Engineer: Eco Green Builders
Contractor: Eco Green Builders
Photographer: Sevket Turek-FlyCam, Kerim Belet Photography
Sound on!
Conversations with the architects:
Citation Award Winner
Partners+Napier Corporate Office
Bergmann Associates
The client required an overall design aesthetic that was modern, monochromatic, high-contrast with natural and authentic materials, while simultaneously allowing their employees freedom to choose their working style and providing their clients a comfortable and visually exciting space to visit. The highly experiential design is based around the 900 SF monumental stair. The stair eliminates the disconnectedness the agency experienced in their prior location and serves as a gathering space with full audio-visual capabilities for all 175+ employees to come together. Designed to be 24’ across at its widest, the stair is located along the west edge of the floorplate, carefully placed to maintain the building’s existing lateral system and maintain circulation around the opening.
The remainder of the space is organized into neighborhoods which subtly guides you through the open workspace, allowing both client and staff to experience the agency’s vibrancy and creativity. By reducing permanent walls within the open workspace areas and utilizing the existing core to build out the necessary program requirements, the space is flooded with natural light and views to the exterior.
The new workspace now serves as a true expression of the company’s brand and values: energized, gutsy, collaborative and comfortable.
Owner: Partners + Napier
PM/Engineer: Bergmann
Contractor: The Pike Company, Inc.
Photographer: Tim Wilkes Photography
Sound on!
Conversations with the architects:
Citation Award Winner
Finger Lakes Museum
HBT Architects
Using undulating forms and natural materials inspired by the region, the addition interprets the story of the Finger Lakes.
The building forms are layered and rotated to create depth and mimic the surrounding landscape. The organic organization of the forms provides focused view opportunities to the surrounding landscape. The addition includes five distinct masses which recall the 5 original lakes. The arrangement and sizing of the forms also recall erosion and the glacial carving that shaped the region. Materials change at these locations reinforce this effect and the building will slowly patina and change over time.
An exterior entry patio and exhibit space highlights systems of rainwater capture that will help demonstrate the water cycle to visitors and assist with storm water management.
Sustainable building materials such as steel structural elements made from recycled materials, reclaimed wood and locally sourced stone support sustainable design and demonstrate environmental stewardship to visitors.
(Unbuilt)
Owner: Finger Lakes Museum
Structural Engineer: WEB Engineering, P.C.
Exhibit Design: Brent Johnson Design
Cost Estimation: The Pike Company, Inc.
Sound on!
Conversations with the architects:
Citation Award Winner
East Irondequoit CSD Ivan Green Library Addition
LaBella Associates
The modern design of the library helps signify and promote the future of classroom instruction and facilitate the growth of technology based learning. Accommodations within the library space have been designed to allow for flexible space definition by the user through moveable furniture.
Energizing hues of blue and yellow evoked sunny skies and created a sense of wonder throughout the space. The school’s “Be Enthusiastic About Reading” program which encourages parents to read with their child each evening and record the titles of books on their BEAR card, inspired custom graphics for wallcovering and decals featuring hand-drawn, playful bears reading books and peeking out from behind blocks of color. Primary colors were featured throughout all interior finishes and furnishings, including acoustical clouds and panels, child-appropriate furniture, and carpeting. Mobile book stacks were specified to allow for maximum flexibility within the space and were arranged in a radiating pattern for maximum sightlines from the librarian’s office to all parts of the library.
Due to the main façade being in Southern exposure, a large cantilevered overhang was designed in analysis of the sun angles throughout the school year to assist in shading the large storefront system as well as limiting solar heat gain within the space. The fifteen foot overhang also shades and protects a portion of the outdoor learning space that teachers frequently utilize in their curriculum with the planting beds in the courtyard so students can experience life sciences firsthand.
Owner: East Irondequoit CSD
Engineer: LaBella Associates
Contractor: R.B. Mac Construction Company
Photographer: Don Cochran
Sound on!
Conversations with the architects:
2020 People's Choice Award
250 Alexander Street/Mindex Technologies
Edge Architecture
The 2020 People's Choice Award raised $1,033 towards AIA Rochester's
Foodlink Virtual Food Drive.
Thank you so much for your generosity!
Mindex Technologies needed a new space, and they wanted it to be in one of Rochester’s vibrant urban neighborhoods. They also wanted the design to reflect the high-tech nature of the company while creating a warm, welcoming, flexible environment. City, but safe; technical, but warm, and with lots of light… Edge Architecture said, “No problem.”
The mixed-use residential/office building was designed in a holistic manner, combining the tech-focus of the client with modern urban design principles. At 78,000 sq. ft., this 4-story building is one of the first in Rochester’s Downtown Innovation Zone. Together with Buckingham Properties, Mindex conceived of a building that would meet business needs while providing a compelling residential offering. The perfect work/life balance. The neighborhood inspired exterior details, including brick, punched windows, and front porches. Materials including wood siding, masonry, and dark metals produced a look that breaks up the mass while adding visual interest. It is a modern yet timeless building.
A connection between indoor and outdoor spaces was important, given the urban environment. Using a restaurant for inspiration, the break room and outdoor patio were formed accordingly. The future space between the proposed neighboring development was also considered to create a park-like design aesthetic, linking the sidewalk to the interior courtyard parking.
Sound on!
Owner: One Alexander Street LLC
General Contractor: Buckingham Construction Services
Civil Engineer: Marathon Engineering
Mechanical, Electrical, Plumbing, Fire Protection Engineer: EC4B Engineering, PC
Structural Engineer: Herrick-Saylor Engineers
Office Fit Out Contractor: Edge Building & Construction
Photographer: Tim Wilkes Photography (interior), Gene Avallone/Park Avenue Photo (exterior)
Conversations with the architect:
Video and livestream of the Design Awards Show presented by Veggie Garden Films.



































